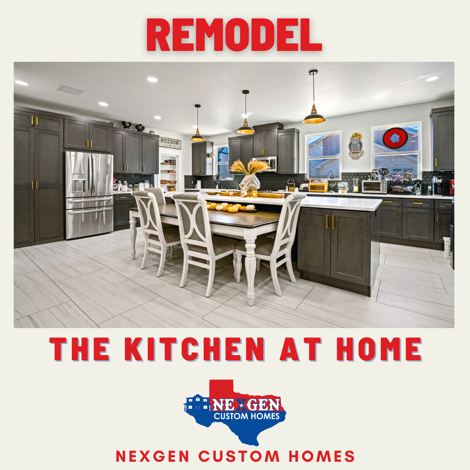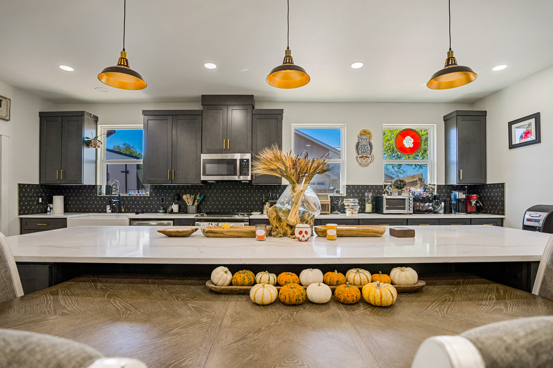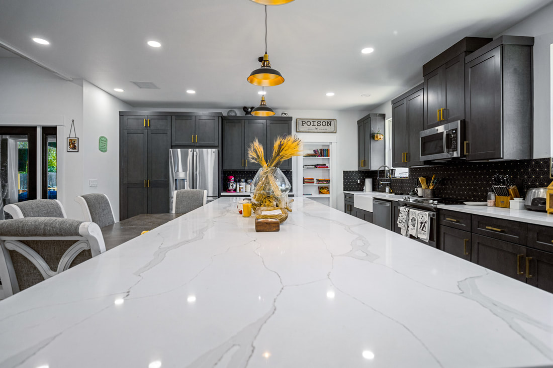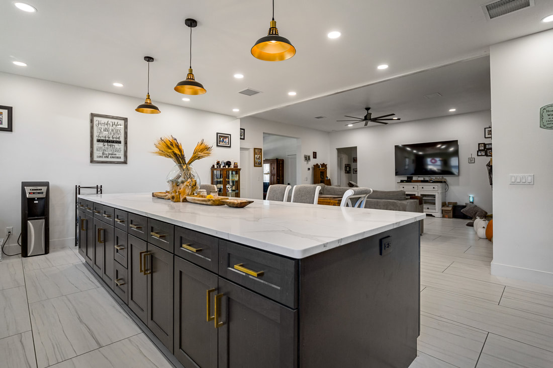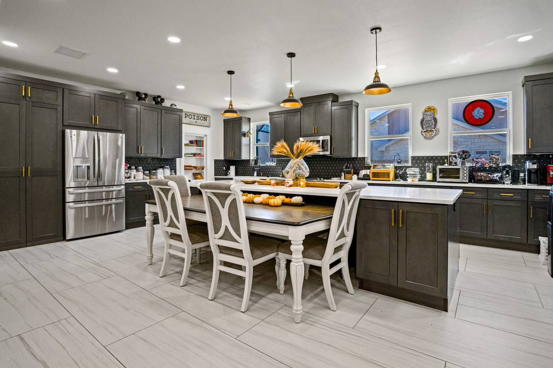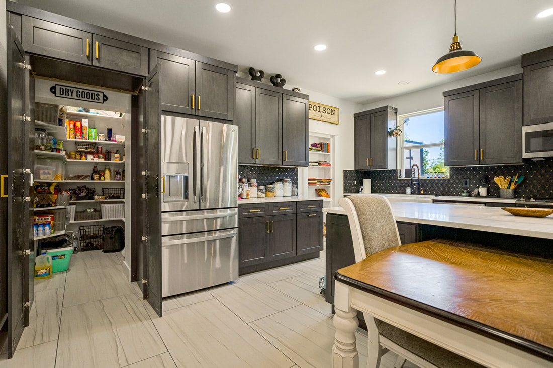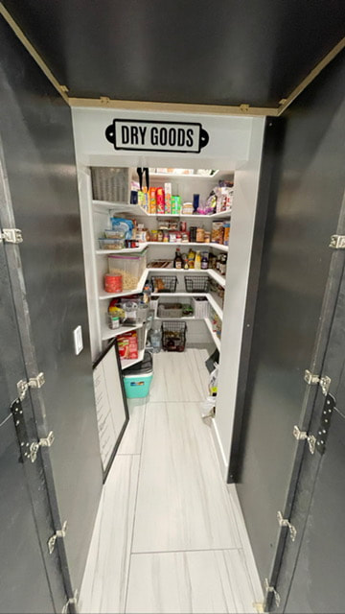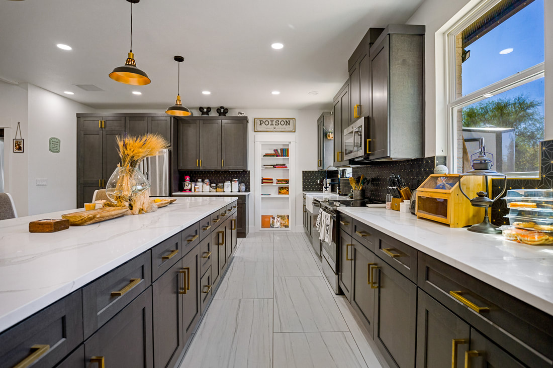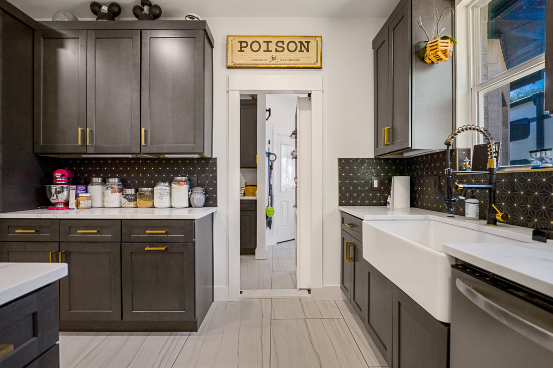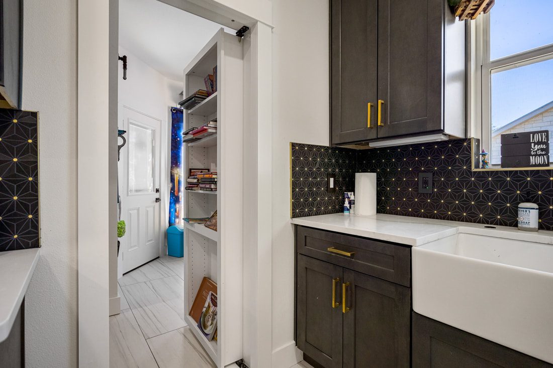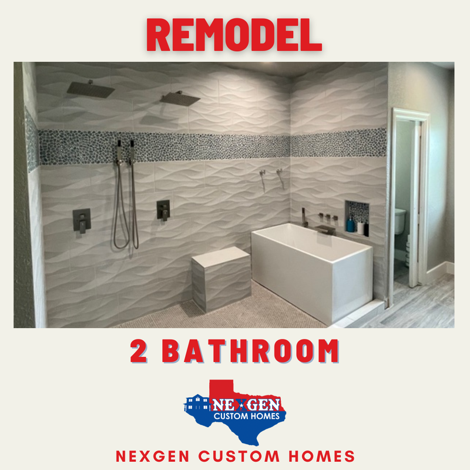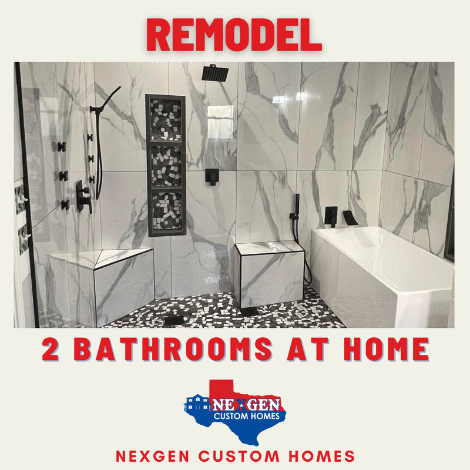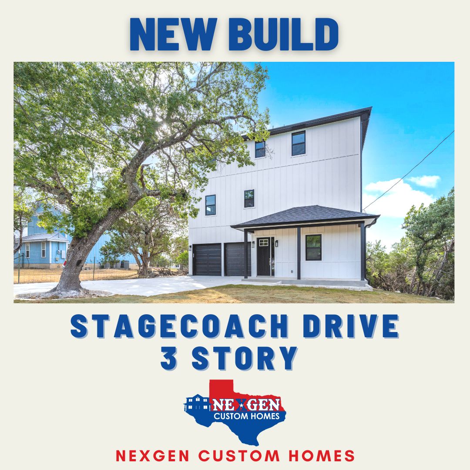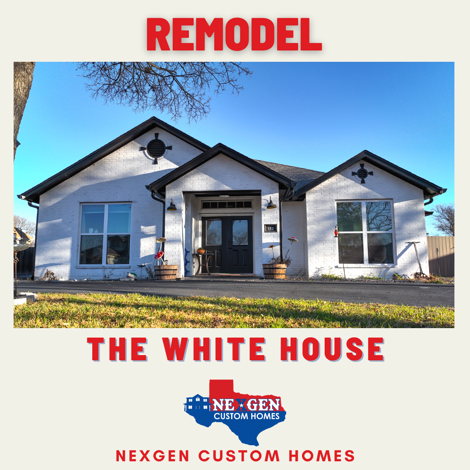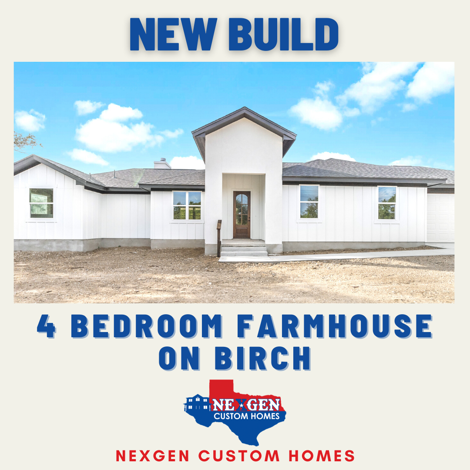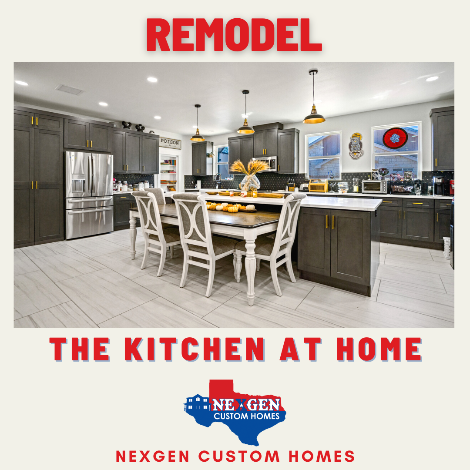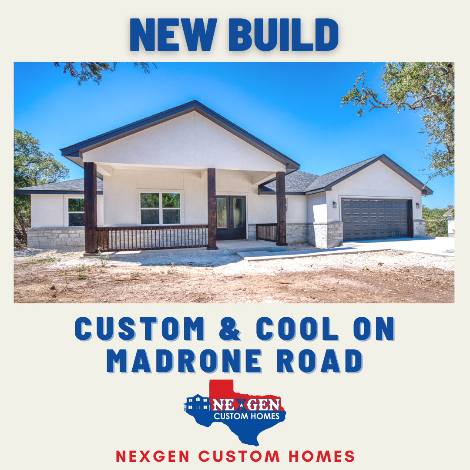NexGen Custom Homes
|
We're back with another "at home" remodel for Brandon, the founder of NexGen Custom Homes. The very 1990s kitchen was transformed into something modern and stunning. To see more of Brandon's work at home please visit the At Home Bathroom Remodel. BeforeBefore this remodel the kitchen and dining room were formal, dated, and a poor use of space. The flooring was different in each room and the colors and textures were varied. AfterThe wall between the dining room and kitchen was removed and the entire floor plan for the space was changed. The new and improved space includes a gigantic island and two hidden doors! One door opens into the walk-in pantry while the other, disguised as a book case, leads to the laundry room and Brandon's wife's babe cave. The [AFTER] kitchen is stunning, as you can see. There's plenty of light, style, and texture in the space. A true Texas sized kitchen with an 11' x 4' island, granite counter tops with grey veins, and custom black cabinets. There's plenty of space for the family of four to live and host comfortably. Thanks so much for viewing our bathroom remodel! Follow along with NexGen Custom Homes via Facebook and Instagram to see what we're up to next! Similar Remodel Projects
0 Comments
Leave a Reply. |
